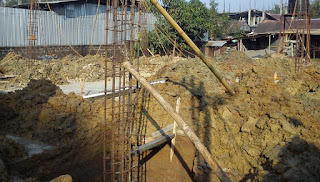Before you start the construction, you presumably know that in a couple of weeks your site will look something like this. There will be mounds of soil, mud and slush and they will remain for a couple of months. The foundation work will go on amidst these – I know it looks far from being workable, but trust me you have to work through these conditions. A word of caution: always begin construction just after the rainy season has ended and schedule it in such a way that all ground work is done and dusted before the rains arrive.
Based on the area of your house, the contractor will either use a concrete mixing machine or do the mortar and concrete mixing manually. Whatever may be the case, the materials will have to be stored in such a way that they are nearer to the mixing machine or the platform.
Most competent contractors will be aware of this fact, but as the owner you must ensure that the materials that are being procured (the money for which comes from your pocket)are stored in such a way that there is minimum or no wastage, safe from theft, and most importantly, allow the workers to carry out their activities without being hindered by the mounds.
A typical diagram of how to store your construction material on site:
Another thing that needs to be kept in mind is the work-cycle. While excavation for the foundation seems to be the first step, work on the rebars/ steel happens (and should happen) simultaneously. So to save time, insist on it. In fact, when I started my construction I started work on the footing nets and columns a week prior to the start of the excavation.
So here’s how your contractor should store your materials:

TMT Rebars: There is no need to store steel bars indoors. A little rust coating may appear with time, but that’s not an area of concern. Now, a lot of work like bending of the rods, preparing stirrups and ties is required. Then there is tying of the stirrups and ties with the vertical bars with iron wire, etc. For this you will need space. The rebars should therefore be stored in a place where there is enough area near them to work freely. Since the average length of a rebar is about 12 meters, a working radius of 7 meters minimum is required. As for the storage of your steel bars, insist that the contractor prepares a wooden platform to ensure that the bars don’t touch the ground. If not a proper platform, at least heavy wood logs beneath is good enough. I went for the latter and it worked. Also bear in mind that these steel columns and the footing nets once prepared will be very heavy. They have to be lifted and placed accordingly in the foundation pith. So they should be prepared nearer to the site.
A very simple tip to minimize wastage of rebars: store bars of different classes (mm), sizes and lengths separately.
Sand: Wastage of sand in construction is ideally very minimum unless you experience occasional heavy rains in your area. But it makes good sense to store the sand away from the drainage of your site. One heavy shower and the sand will be swept away and will clog your drains. This will add to the slush on the site – a real irritant. Plus, the workers excavating will look for short cuts and won’t give a damn where they are throwing the mud; so if the sand is stored too close to your site, there is a chance of it getting mixed. This is dangerous.
Stone chips:Apply the same logic as sand – away from the mud from the excavation but nearer to the mixing machine or platform.
Portland Cement:Very important to store carefully. The strength of your house will depend hugely on how you or your contractor stored the cement. Cement bags are ideally procured in sizable amounts because it becomes cost-effective. It goes without saying that cement needs to be stored indoors. So if you don’t have a shed on the site, the contractor will have to prepare one. Your contractor will need to follow some norms here. If he doesn’t, insist on it and don’t cave in until you are satisfied.
First, ensure minimum air circulation in the shed or warehouse by having no windows.
Second, ensure that the floor of the warehouse or shed is cemented or at least has two layers of dry bricks laid. Prepare a wooden platform so that the lowermost bag rests on wood and is at least 200 mm above the floor.
Third, at least a gap of 2 feet should be maintained all-round between the exterior walls and the stacks of cement bags.
Fourth, ask your contractor to stack the cement bags close to each other to reduce circulation of air. And don’t stack more than 10 bags. This is to prevent the possibility of lumping under pressure.
Most importantly, if you experience occasional rain in your area, buy polythene sheets and cover the stack.
Woodwork and brickwork will come at a later stage so have not been discussed here. A future article will discuss how to select the right kiln brick and to save a lot of money while procuring them.
But in the next article I will tell you why water is important for construction and what is the best way forward.





